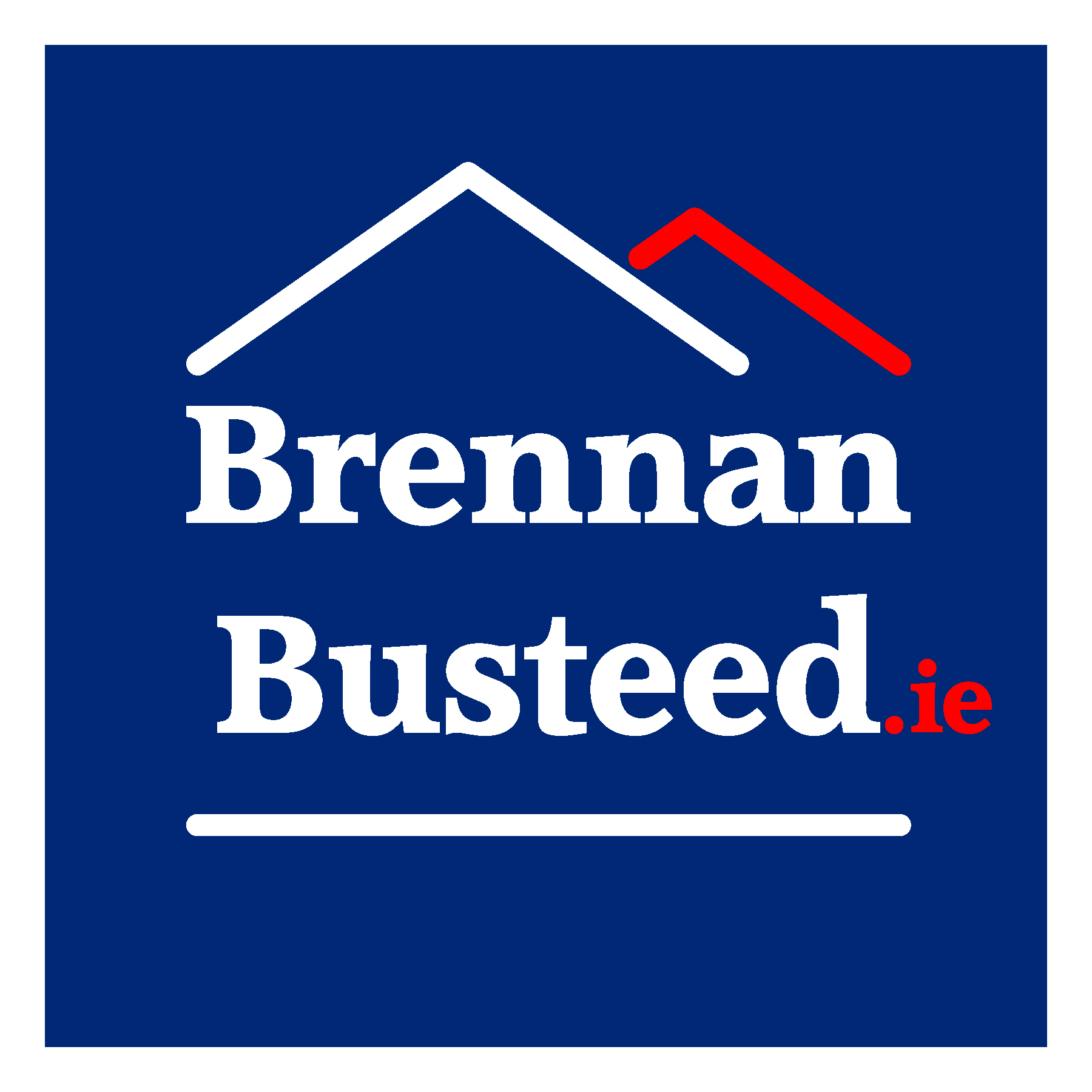Or copy link
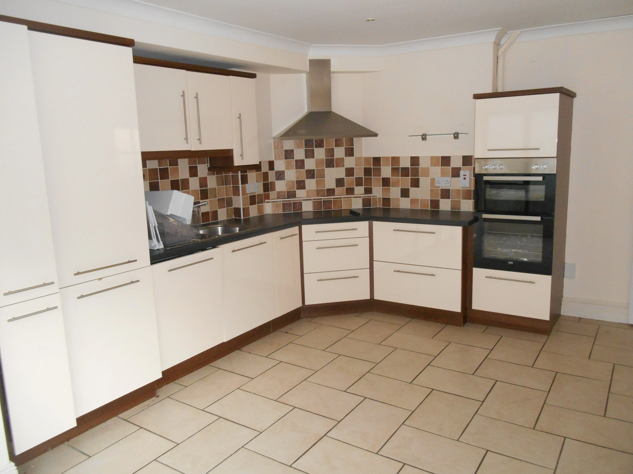
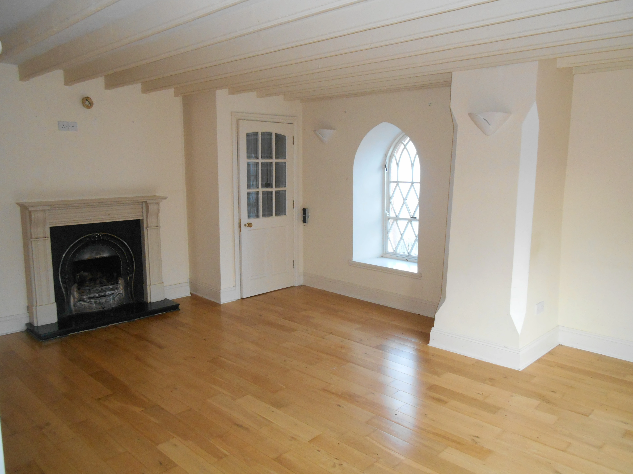
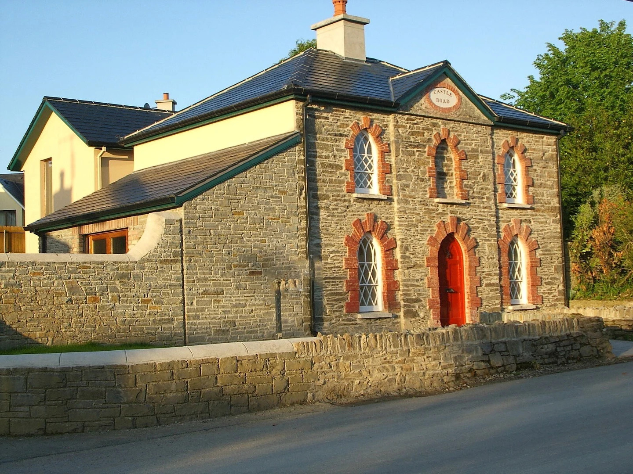
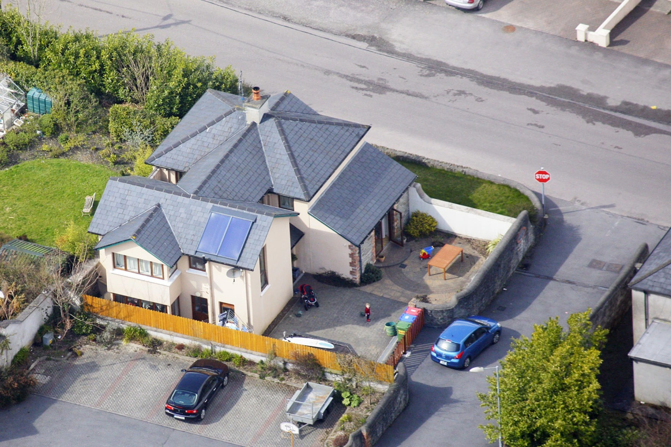
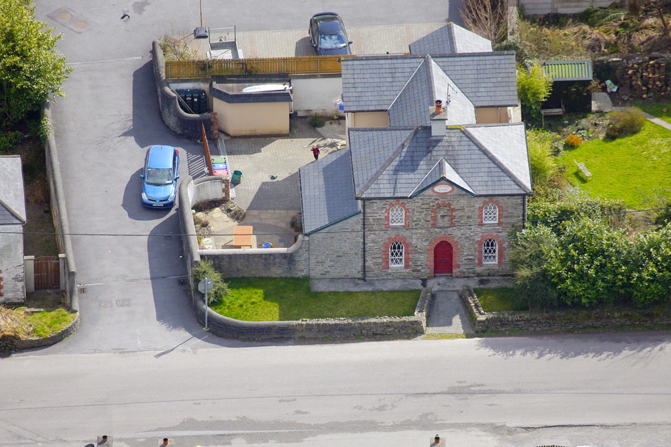
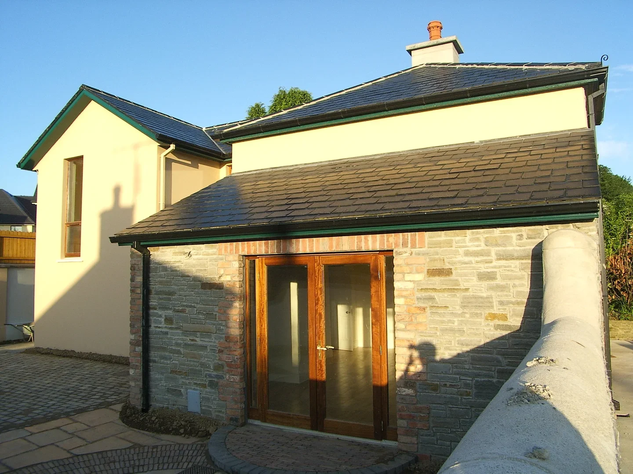
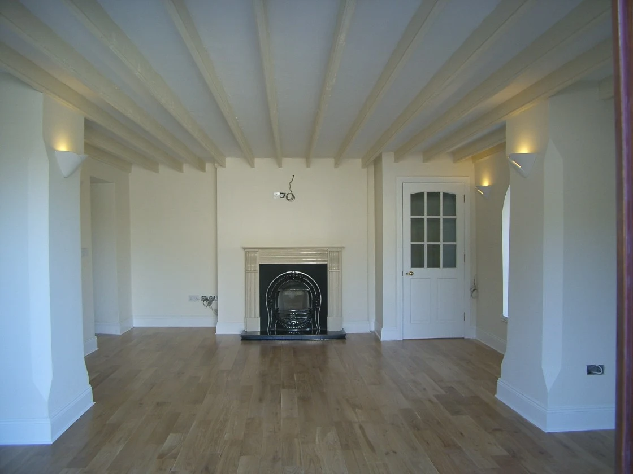
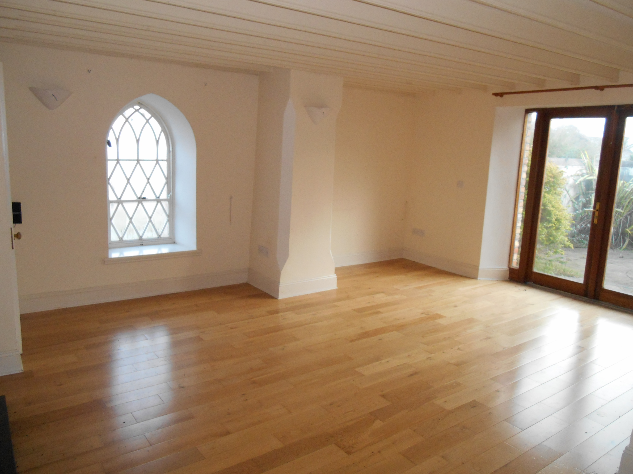
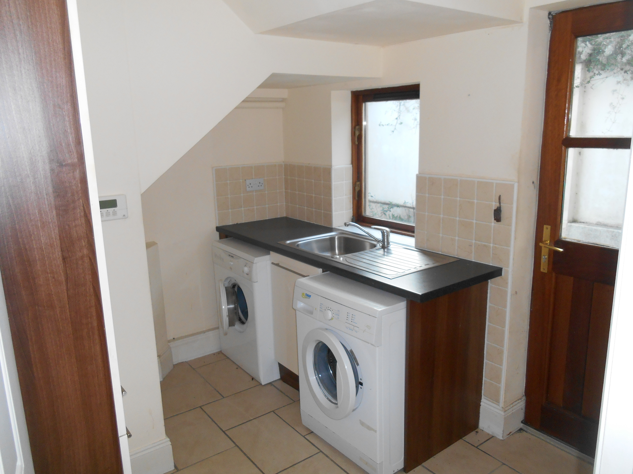
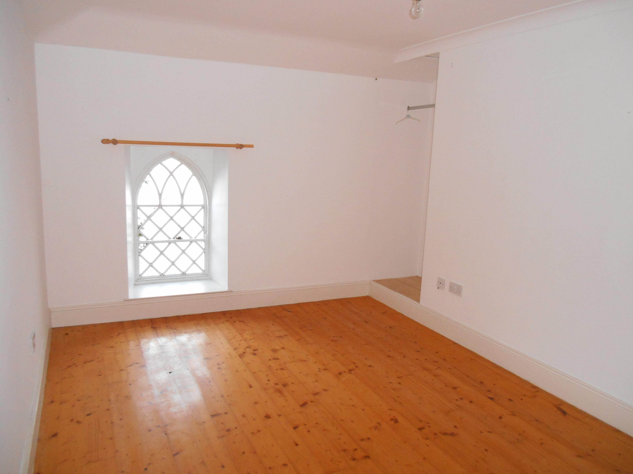
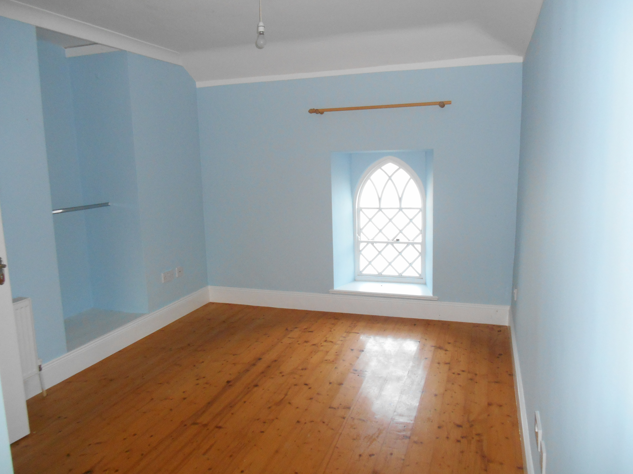
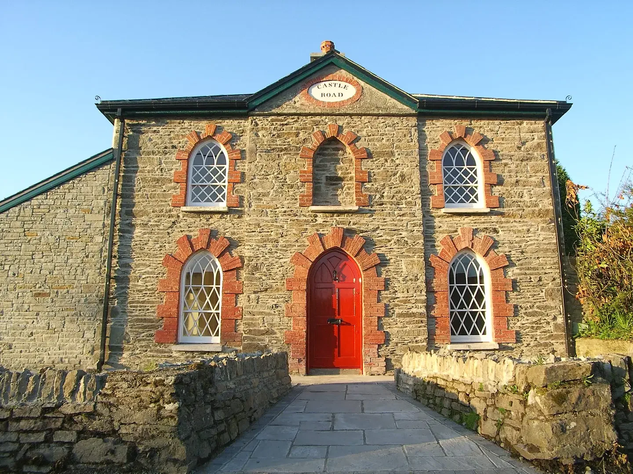
€365,000
3 Castle Cottages
Castle Road
Bandon
Co. Cork
P72 VK22
Unique and impressive cottage style dwelling now consisting of 3/4 bedrooms. Superbly located in a much sought after area, along Castle Road, only minutes’ walk from town, like-wise on the western side, the golf and tennis clubs are only a short stroll away. The original cottage underwent extensive renovation works, saving and preserving its many interesting features. To the rear a substantial extension was incorporated into the original cottage, thus now providing quality accommodation, with excellent attention to detail design and layout. Exceptional level of finish, included in this unique property, to include attractive fire place, under floor heating at ground floor level etc. A low energy condensing boiler economical and environmentally friendly, wired for external security cameras, sensor lighting, rooms with thermostatically controlled temperature and zoned heating, network wired, rustic white oak flooring, natural slate roof, central vacuum system, wired for surround sound, beautiful fitted kitchen and utility area. As you will see on a viewing, all works completed to a very high specification level. A real turn-key opportunity for anyone as this type of property seldom come up for sale, with such a level of detail and finish both internally and externally.
Accommodation
Reception Hall: 4.6m x 1.96m (15'1" x 6'5"): Impressive hallway with attractive oak flooring.
Kitchen / Dining: 4.96m x 3.93m (16'3" x 12'11"): Fully fitted kitchen, floor and eye level units, integrated appliances, fridge/freezer, dishwasher, oven and grill, electric hob with stainless steel extractor fan over same. Tiled over work top with strip light. Stainless steel sink, one and a half sized incorporating an in-sinkerator. Floor fully tiled. Recessed lighting. A wall vacuum point and a generous supply of power points. Bay window off kitchen incorporating a side entrance door. Cornice to ceiling.
Utility Room: 2.97m x 2.51m (9'9" x 8'3"): Fitted units, plumbed for washing machine and dryer. Stainless steel utility sink, tiled over work-top. Tiled floor and access door to rear. Fitted smoke alarm.
Bathroom: 2.21m x 1.56m (7'3" x 5'1"): w.c. with half flush and full flush option, wash hand basin with strip light over, corner shower fully tiled. Tiled floor and wall to dado level. Recessed lighting with a centre sky light window. (Alcove opening behind door).
Living Room: 5.60m x 1.96m (18'4" x 6'5"): Feature fire-place marble style with ornate cast iron insert. Wired over same for flat screen T.V., exposed wooden beams to ceiling, a feature of the room, double French doors opening onto side patio, wall lighting and ample supply of power points plus power points for free standing lamps also, wired for speakers. Impressive rustic white oak style wooden flooring, Gothic style cottage windows to front, access door to front hallway and front door, again arched front door, tiled hallway from floor to ceiling.
Dining Room / Study / Bedroom No.4: 4.84m x 3.00m (15'11" x 9'10"): White oak wooden flooring, wall lighting and recessed lights, cornice to ceiling, feature Gothic style cottage window to front.
Attactive Staircase: Leading to first floor level incorporating a large landing, window facing east, landing hallway bright and spacious with cornice to ceiling, stained wooden flooring, hot press shelved with extra-large hot water tank.
Bedroom No.1: 4.35m x 3.54m (14'3" x 11'7"): Cornice to ceiling, stained wooden flooring, feature bay window to rear.
Ensuite: w.c, wash hand basin with strip light over same, corner shower, fully tiled, cornice to ceiling, and floor fully tiled.
Bedroom No. 2: 4.71m x 3.06m (15'5" x 10'): Stained wooden flooring, Gothic style window to front,
Bedroom No. 3: 4.89m x 3.02m (16'1" x 9'11"): Stained wooden flooring, side alcove opening, Gothic style window to the front and a standard window to the rear.
Bathroom: 3.03m x 1.88m (9'11" x 6'2"): w.c., wash hand basin with shaving light over same, corner shower fully tiled, bathroom tiled to dada level, floor fully tiled, cornice to ceiling.
Outside: Detached boiler house. Fitted with a low energy condensing boiler, very efficient and economical to run.
Garden / Patio Area Garden / Patio area to the side with sensor lights in situ. The side of the property has a natural stone entrance.
Ber No: 100939529
Energy performance indicator: 198.73 kWh/m²/yr
